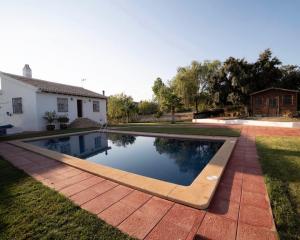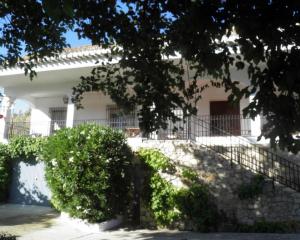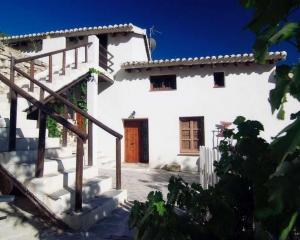Attention all artists! This lovely country property was formerly the home and studio/exhibition space of the Peruvian/Spanish artist Francisco Espinoza Dueñas.
(Click here for Biography and Articles about the artist - in Español/English/Deutsch/Français/Nederlands)
The property consists of several buildings:
1) The main house (306 m2): spacious, light and in excellent condition, the house consists of three bedrooms, two bathrooms, large kitchen, dining room, and lounge. All of the spaces are bright. The house could benefit from some light remodelling to add another bathroom, there is certainly space for it. Being a traditionally built house, the walls are 60 cms thick, designed to retain heat in winter and to keep out heat in summer.
The main house is currently divided in two with separate stairs leading to a bedroom and bathroom above a room in which the artist used to exhibit his work. The distribution can be maintained in this way or, alternatively, a doorway could be opened at first floor level to integrate all the rooms into a larger family house. The house is centrally heated throughout.
The house is approached along an avenue of trees with gardens on either side. In one of these gardens is the main well which provides the house and gardens with water. Waste water is treated in a septic tank. There is an irregular shaped, deep swimming pool located near to the old stables.
2) The painting studio (43 m2): a large single storey space. The lithographic press in the photo is not included in the sale as it is a family heirloom and the artist's daughters are themselves artists and will use it.
3) The ceramics studio (111 m2): another large studio with kiln, which is included in the sale. Behind the studio are metal racks where the artist stored glazes. On the outside wall of the studio is a partially completed mural just waiting for another artist to complete it. Subject to permission, the two studios could potentially be converted into additional accommodation for guests or letting.
4) The stables (approx. 10 m2): no longer used but formerly home for two horses, beside which is a seasonal well.
5) The machine room: the central heating boiler and diesel store are located here.
6) The sheep shed: a small building situated away from the other buildings which could be renovated to create e.g a writing studio. Positioned on a hillside, it could have great views.
The land extends to just over four hectares with a number of fruit trees. As well as olives and almonds, there are chestnuts, lime trees, carob trees, quince, plums and cherries. In front of the house is a magnificent Judas tree whose flowers are vivid pink. The house and studios are situated a little above the level of the driveway, which is protected by metal gates. The land, which has a great deal of character with smooth boulders as well as pasture, rises behind the buildings and offers spectacular views from the highest points.
Situated beside a country road with little traffic, access to the property is easy and it sits only two kilometres outside the delightful town of Constantina with all facilities including a new hi-tec regional hospital.


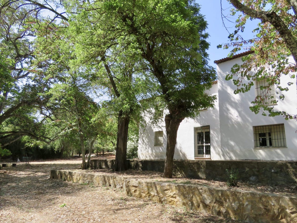
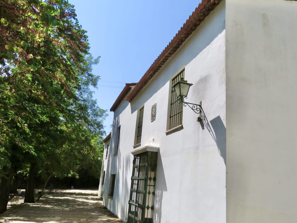
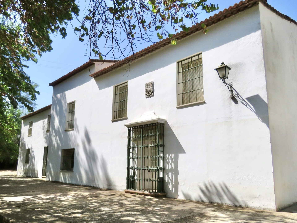
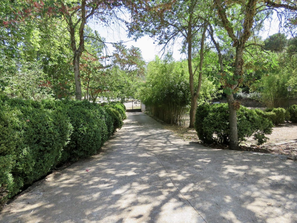
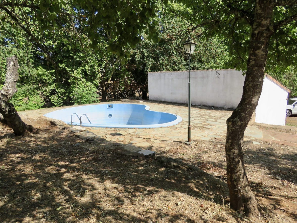
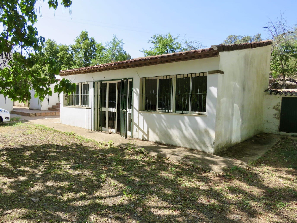
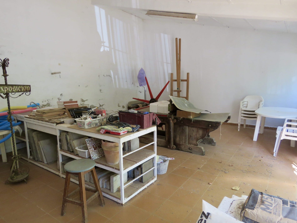
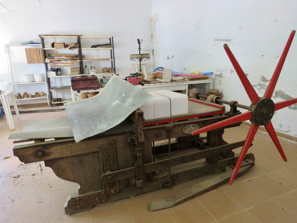
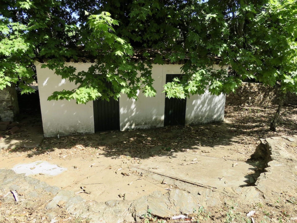
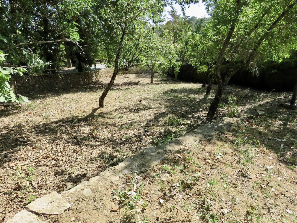
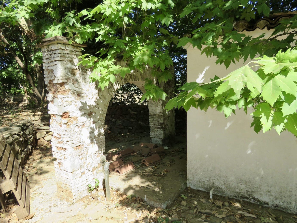
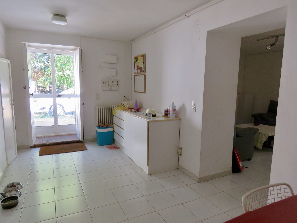
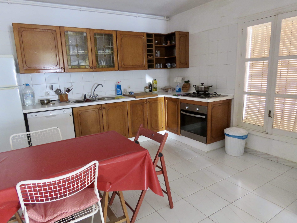
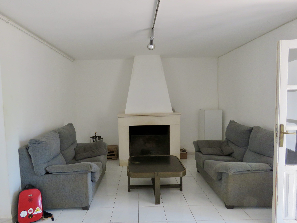
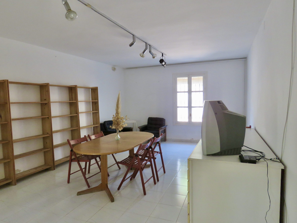
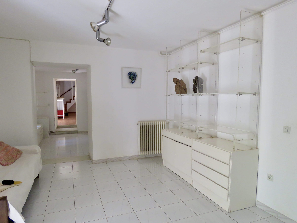
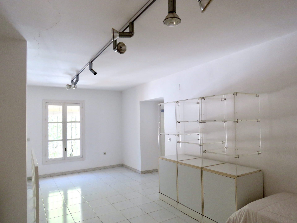
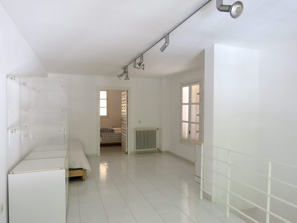
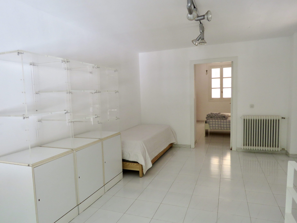
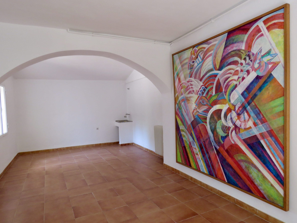
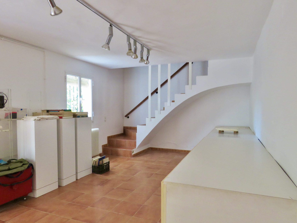
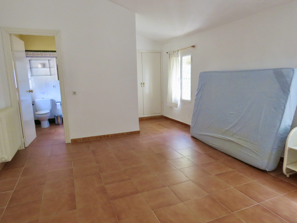
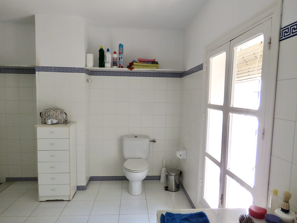
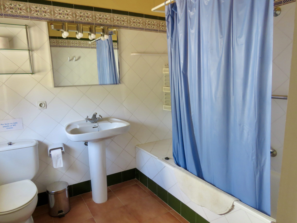
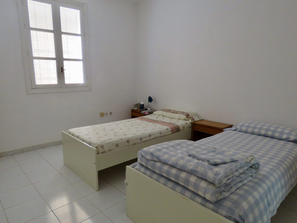
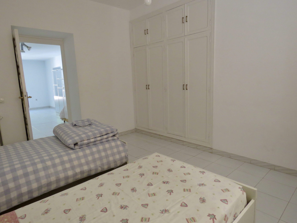
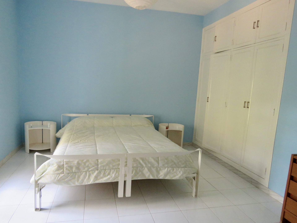
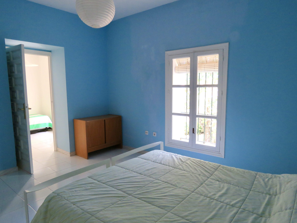
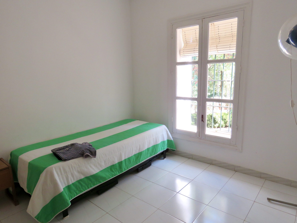
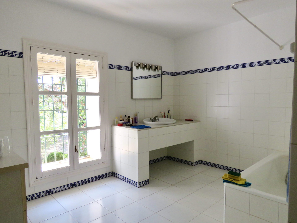
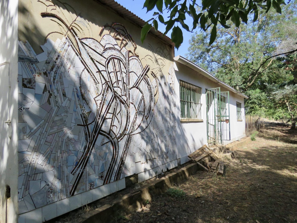
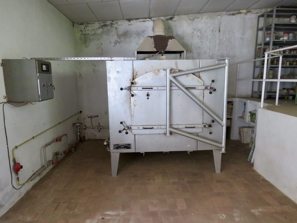
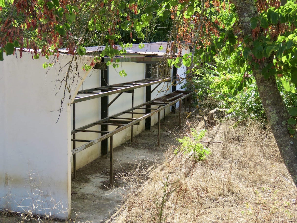
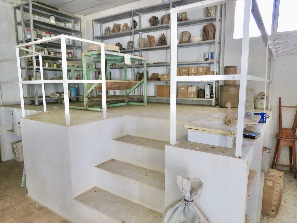
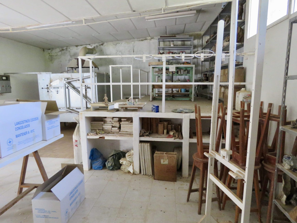
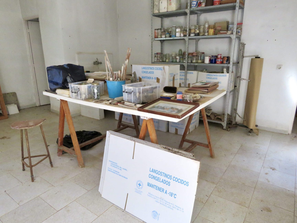
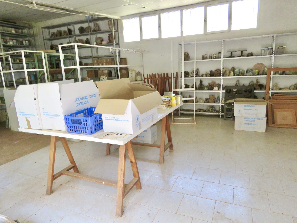
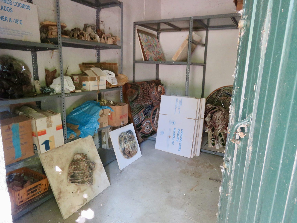
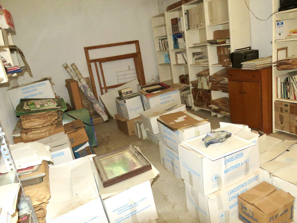
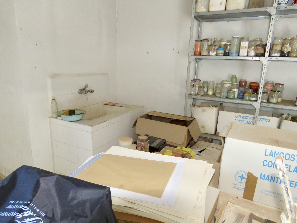
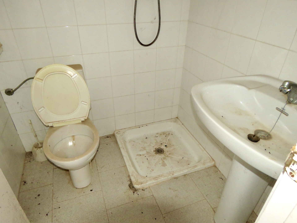
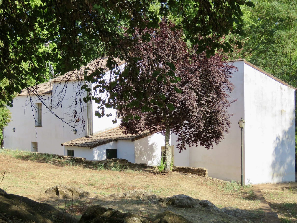
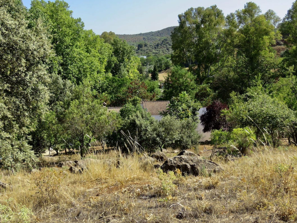
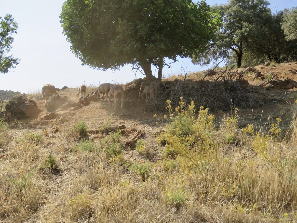
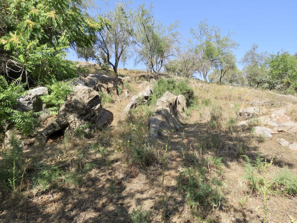
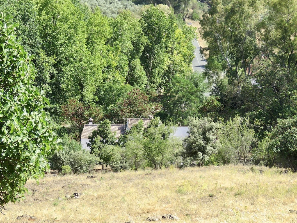
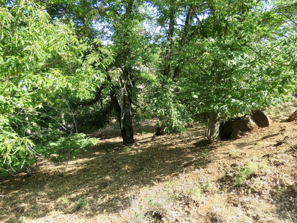
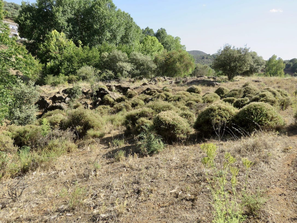
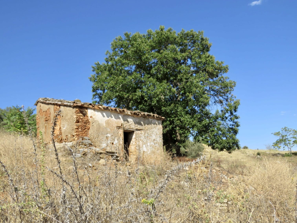
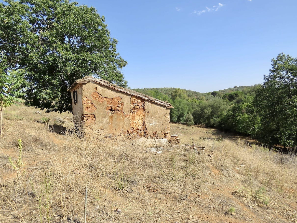
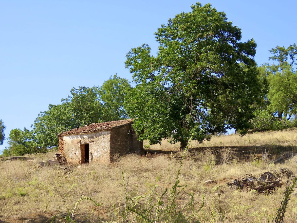
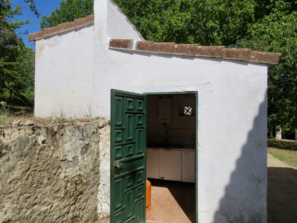
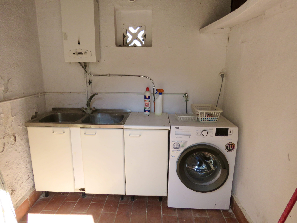
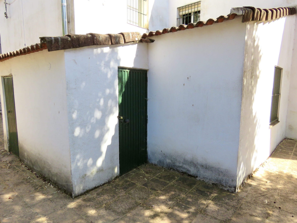
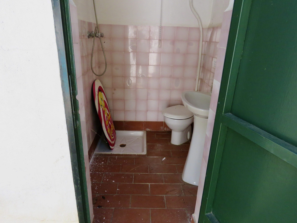























































 3
3 2
2 390 m2
390 m2 41.000 m2
41.000 m2