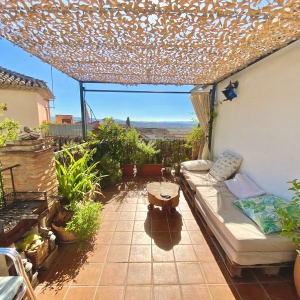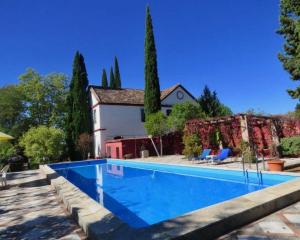Rural tourism complex in an olive grove of 3.5 hectares, located in the province of Córdoba.
The buildings dedicated to tourism are made up of eight houses, a restaurant, a large terrace and a large room for events of 105 m². The restaurant has a perfectly equipped and air-conditioned industrial kitchen, with furniture and appliances for a capacity of 90 people. The terrace measures 280 m², is equipped with awnings and is equipped with 20 tables and 80 chairs.
It has a fantastic swimming pool with panoramic views of the entire valley.
HOUSE N.1: Single-storey 42m2 house (ground floor). It contains a living room with fireplace, kitchen, bathroom, 2 bedrooms and patio. There is also a 28 m² patio.
HOUSE N.2: Single-storey 42m2 house (upper floor). It contains a living-dining room with a fireplace and a kitchen, a bathroom and 2 bedrooms.
DUPLEX N.3: On the ground floor, is the living room with fireplace and kitchen. On the first floor, 2 bedrooms and a bathroom. It also has a large independent porch. With 75 built m² + 46 m² of porch.
Duplex N.4: On the ground floor is the living room with fireplace and kitchen, a bedroom with bathroom. On the first floor, 2 bedrooms, one of them with a panoramic terrace and bathroom. It also has an independent porch. With 84 built m² + 6 m² of terrace + 19 m² of porch.
Duplex N.5: On the ground floor is the living room with fireplace and kitchen. On the first floor, 2 bedrooms, one of them with a panoramic terrace and a bathroom. It also has a separate porch. With 73 built m² + 6 m² of terrace + 19 m² of porch.
Duplex N.6: On the ground floor is the living room with fireplace and kitchen. On the first floor, two bedrooms and a bathroom. It also has a large independent porch. With 75 built m² + 46 m² of porch.
HOUSE N.7: The ground floor consists of a living room with fireplace, kitchen, large pantry-cellar, a toilet and patio with laundry. On the first floor, 3 bedrooms and a bathroom. With 120m² built + 27 m² patio.
HOUSE No. 8: The ground floor consists of a living-dining room with a fireplace, kitchen, pantry, a bedroom, bathroom and a large play room. On the first floor, a hall with built-in wardrobes, 3 bedrooms, one of them with a built-in wardrobe and a bathroom. With 142 built m² + 115 m² of patio.
It has an agricultural warehouse of 250 m² and a production of olives of 18,000 to 20,000 kg / year.
There are 2 closed garages of 18 m² each and a large chicken coop.
The estate is located 5 kms from Villa del Río, 8 kms from Montoro and 55 kms from the city of Cordoba.


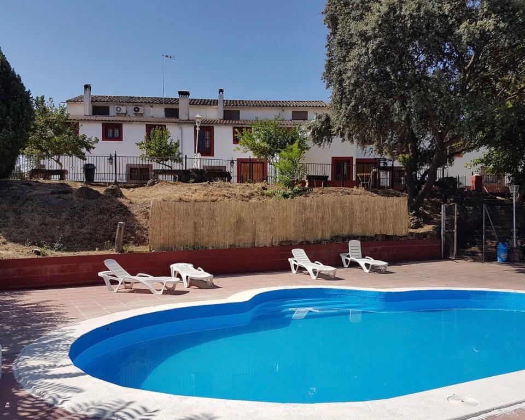
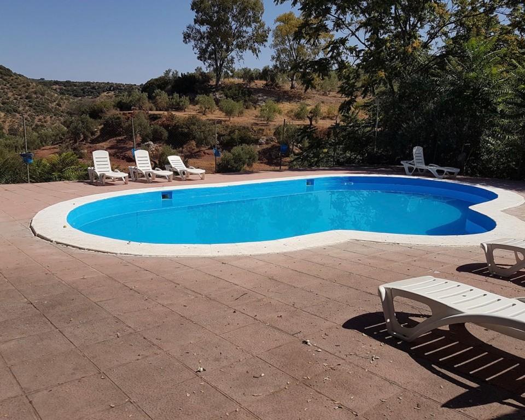
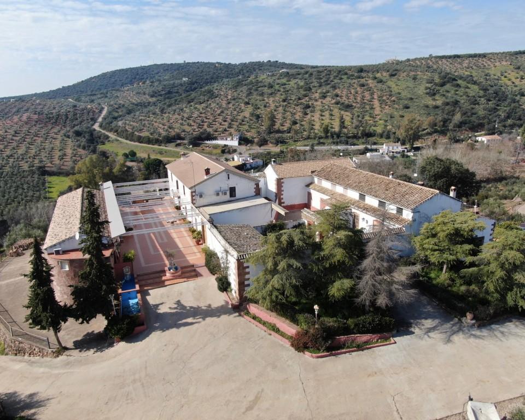
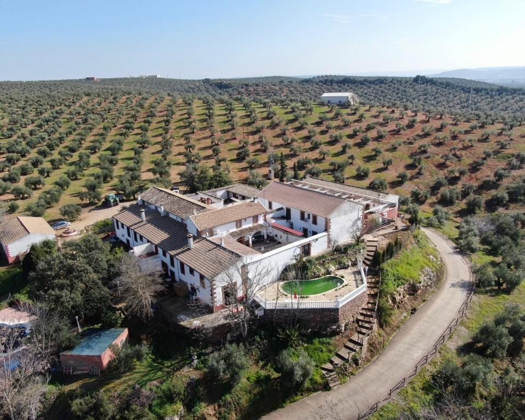
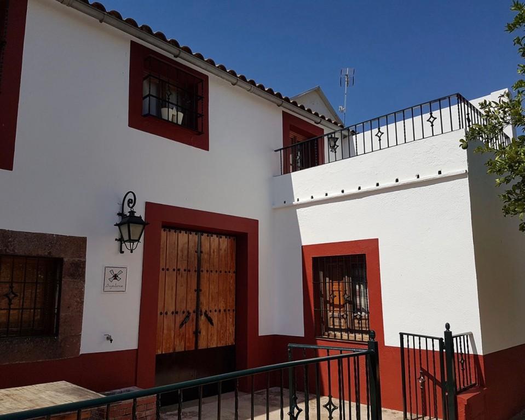
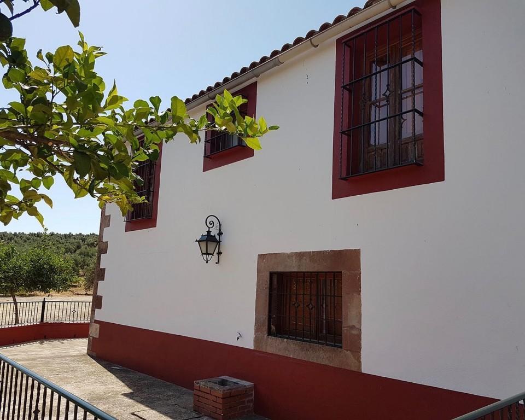
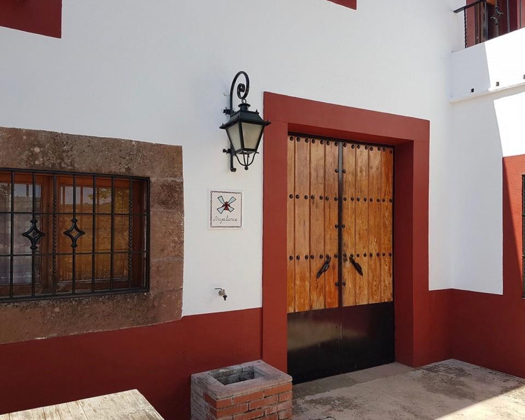
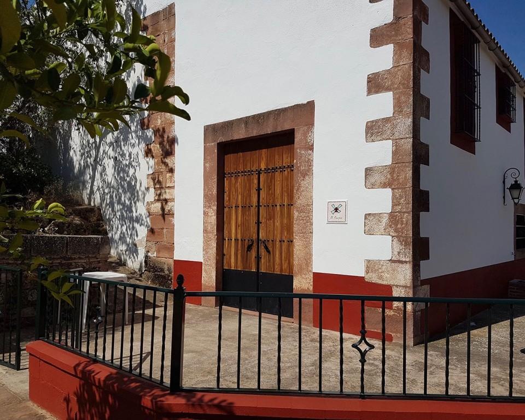
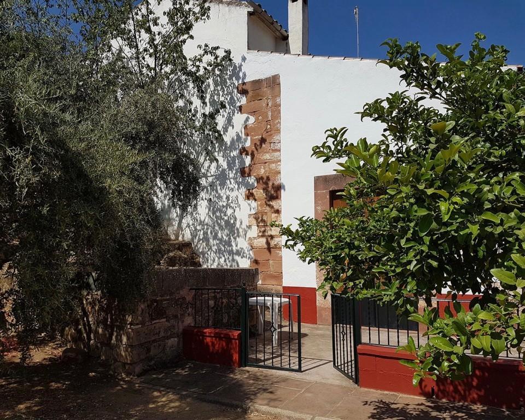
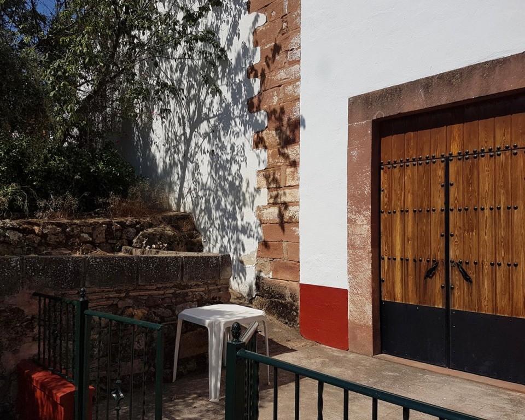
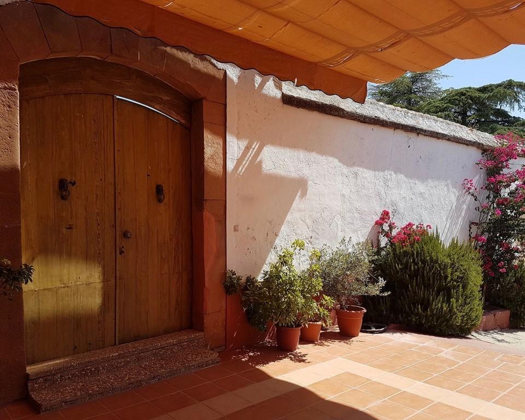
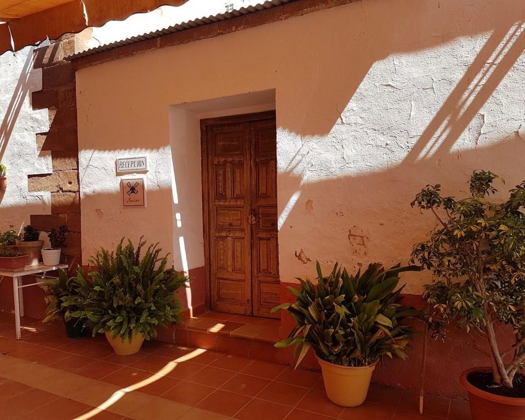
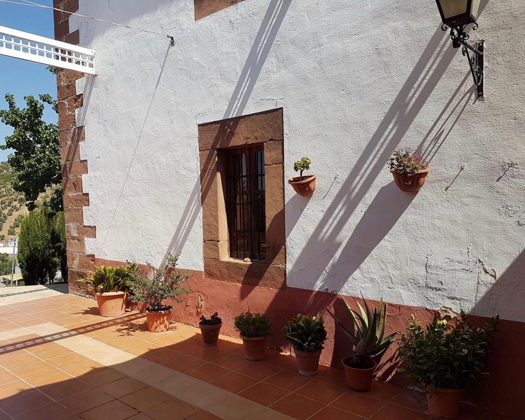
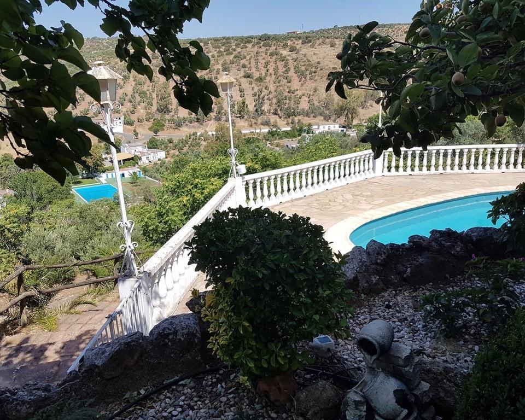
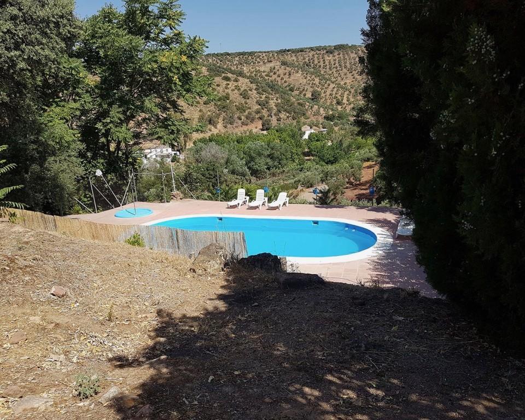
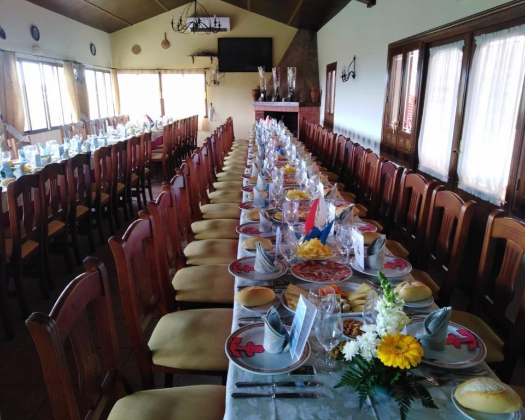
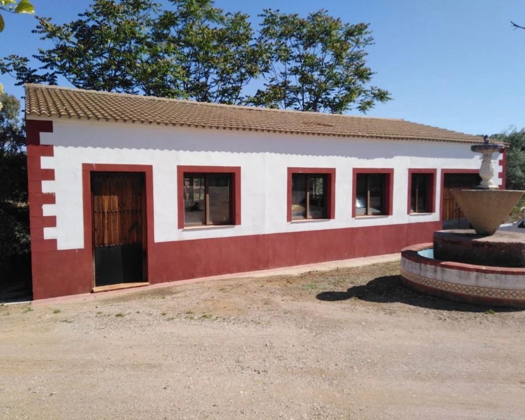

















 18
18 8
8 1.500 m2
1.500 m2 35.000 m2
35.000 m2