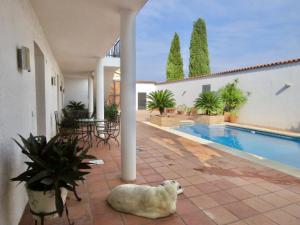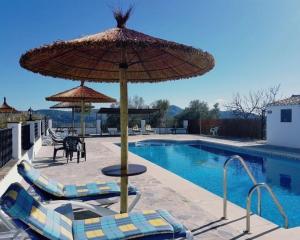A former water-powered flour mill, now a magnificent large country house, divided into three buildings, full of character.
In the main part of the house which consists of two connected buildings there is a large lounge with wood burner and doors that give onto the patio leading to the 10m x 5m swimming pool, beside which are two separate shaded pergolas and a dining area with seating for up to eighteen people.
The open plan lounge leads to a substantial kitchen in which the original baker's oven has been preserved. This area is large enough for a dining table but next door there is another long dining table sufficient for fourteen guests. There is access from the dining room to the parking area with room for approximtaley six cars.
Also accesible from this area is a charming vine-covered patio with table and chairs for alfresco dining.
There is a twin bedroom at this level with its own bathroom located outside, up three steps. Ideal for teenagers who wish to party late without disturbing other members of the household.
One floor above, reached by its own staircase, is a very spacious double bedroom with its en-suite bathroom. The view from this room looks down the garden to the pool.
On the upper floor of the main house there are four large bedrooms, all of which have their own character. One has its own en-suite bathroom and a separate staircase from the patio, the others share a large family bathroom. One of the bedrooms, which looks out towards the pool, is accessed via one of the other bedrooms, a triple.
In the building that used to be the baker's home, there is a lounge with wood-burner (currently used as a bedroom) which has a bathroom attached, a kitchen, two twin bedrooms with balconies overlooking the vine covered patio which share a family bathroom and a further double bedroom with en-suite bathroom and direct access to a charming pergola covered terrace.
The property is centrally heated throughout by a boiler fired by olive stones. The feed from the store next door is automatic. Air conditioning is installed in all the rooms where it is necessary.
Outside there is a fabulous 10 metre x 5 metre swimming pool, a boules court and a sand-covered tennis/badminton court.
Underneath the main house is a spacious yoga room which can also be used as an informal screening room with projector and screen installed.
Outside at this level there is a chicken run and a duck house. From a wooden walkway it is still possible to view the arches through which the water passed when the building was in use as a mill.
This property is ideally suited to a family who wish to live in idyllic surroundings whilst enjoying a steady and considerable income from renting the former mill. The former baker's home has its own entrance, separate from that of the mill and offers 3 bedrooms and 2 bathrooms. The garden could easily be divided to provide complete privacy for both parts of the property and it would be possible to install a second pool, subject to planning permission.
Floor plans available on request.


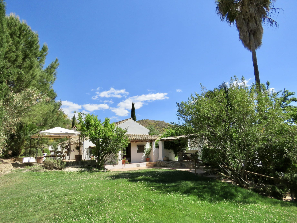
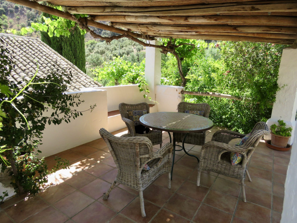
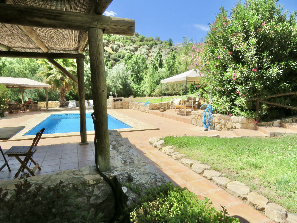
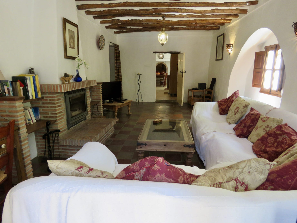
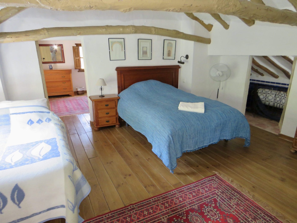
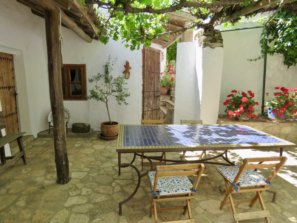
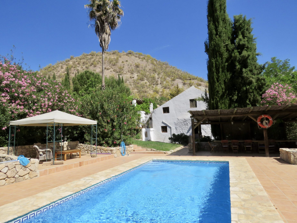
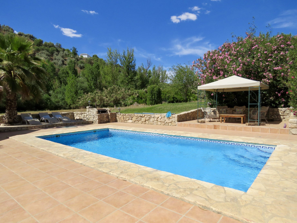
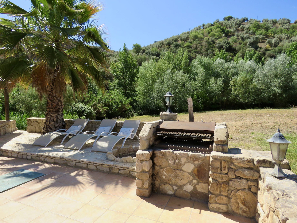
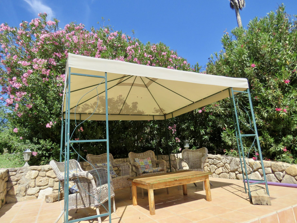
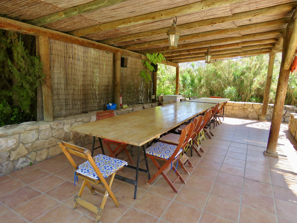
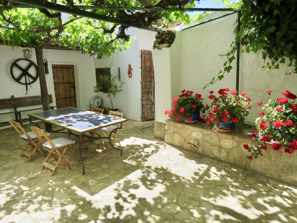
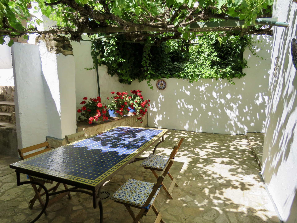
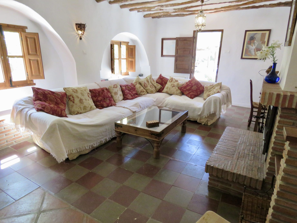
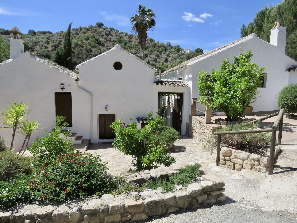
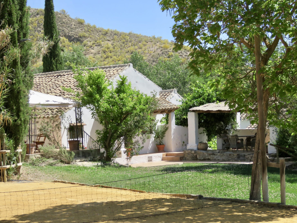
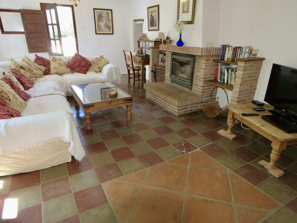
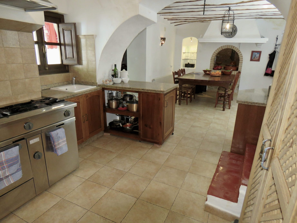
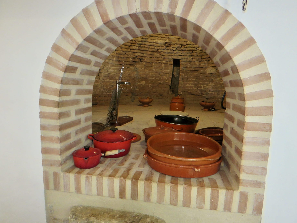
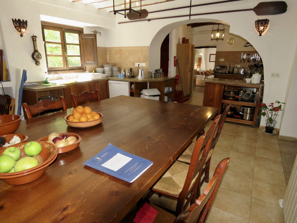
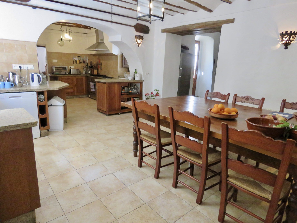
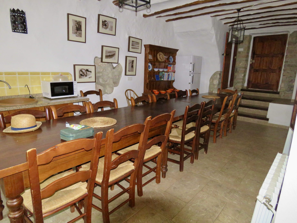
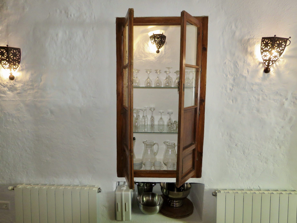
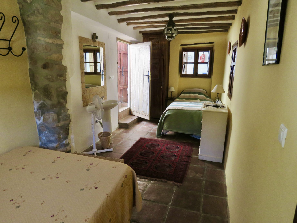
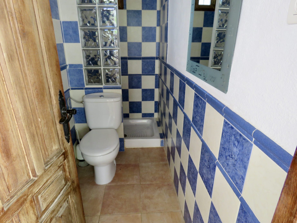
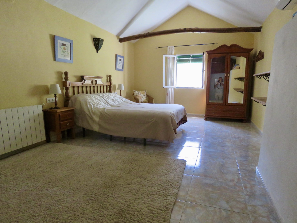
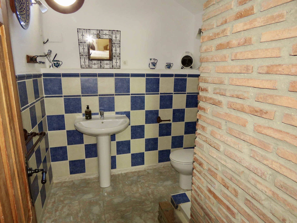
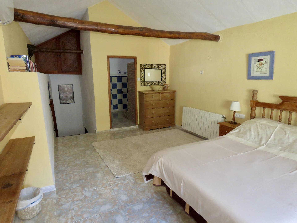
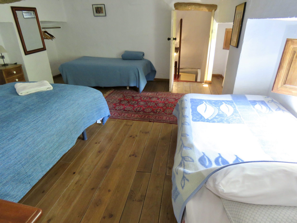
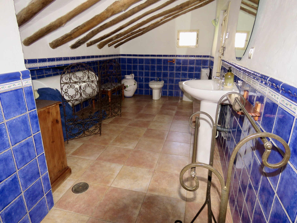
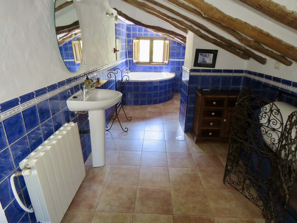
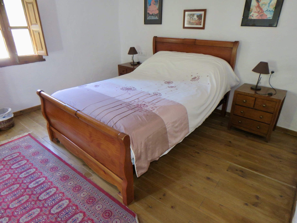
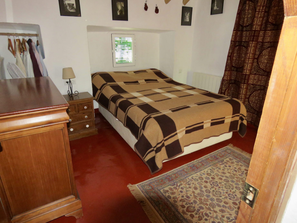
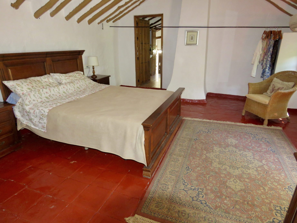
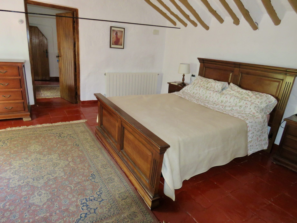
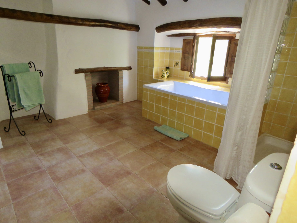
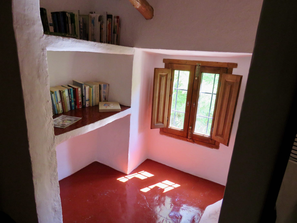
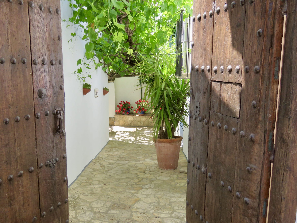
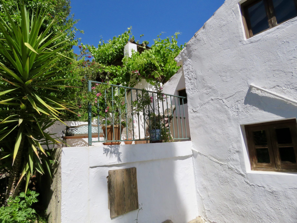
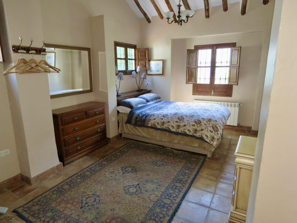
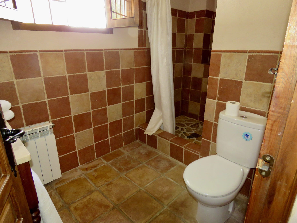
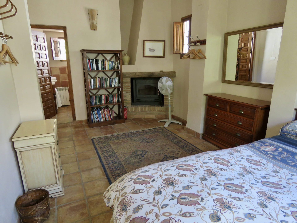
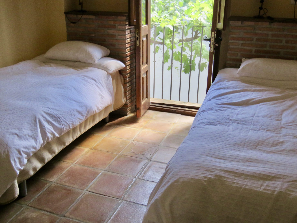
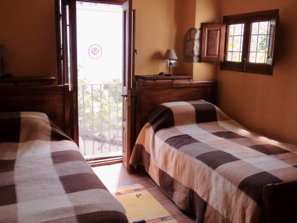
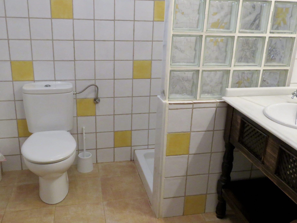
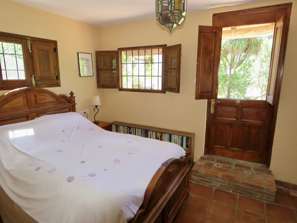
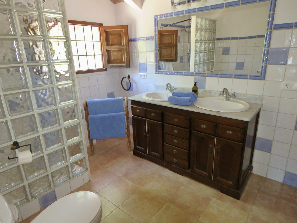
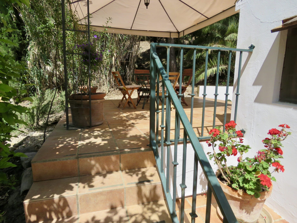
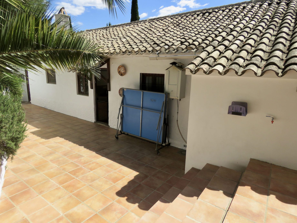
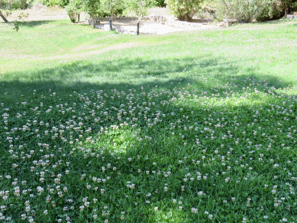
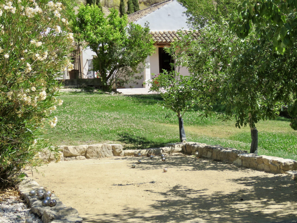
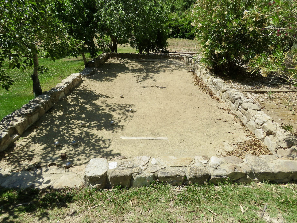
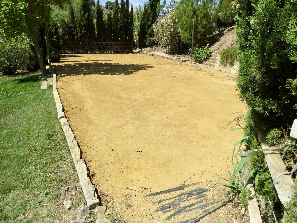
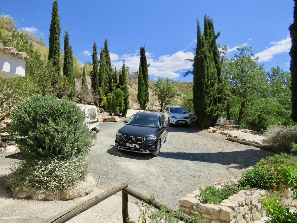
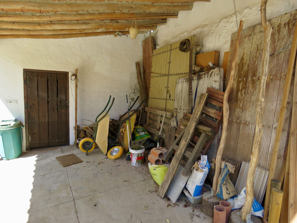
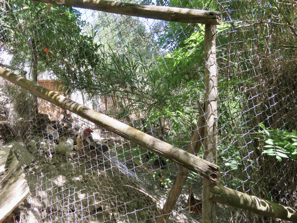
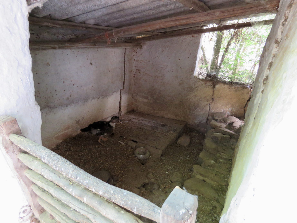
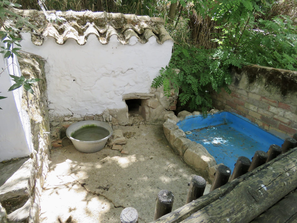
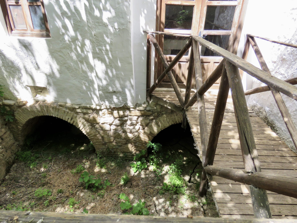



























































 9
9 7
7 574 m2
574 m2 6.262 m2
6.262 m2