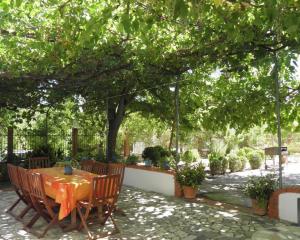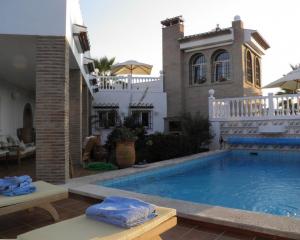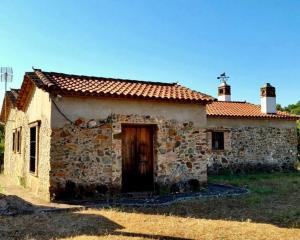Fantastic family home with huge garage suitable for play room, separate garages for cars, lovely swimming pool, mature gardens.
This is a fabulous home, located just off a minor road with easy access and great views. The property is divided into two zones with banks of mature trees between them. On the lower level, accessed by a concrete drive, is the house and two garages. On the upper level is the swimming pool area. And above that is where the chickens live!
The house is laid out over two floors and is approached up steps to a shaded terrace beside a mature garden area. The entrance door is on this terrace.
On the ground floor of the house is an entry hall, a fitted kitchen, a fabulous double height room with lounge, dining area one step higher and a fireplace. Off the kitchen there is a laundry and a pantry. Also on this level there are three double and one single bedrooms plus a family bathroom. The master bedroom has its own en-suite bathroom and walk through wardrobe. All rooms are spacious with built-in wardrobes and have double glazed windows with intenal shutters.
An open staircase with feature rail leads to the second floor where there are two double bedrooms, one of which has an en-suite bathroom.
Between the house and the pool area there are banks of gardens with fruit trees such as oranges, mandarins, olives, figs, various decorative bushes and flowers as well as a palm tree.
The relaxing area consists of the 10 x 5 swimming pool with plenty of space for sunbeds, a complete indoor kitchen, an oudoor barbecue and, down a flight of steps, two bathrooms and the machinery room with pool pumps etc. Also on this level is the entrance to the huge garage which can double as store room, play room etc. etc.
A little higher than the pool level, through an old pine door, is the building that houses the chicken runs. The current owner had the idea to convert this into his studio, well away from the rest of the house!
Mains water and elctricity are connected. Underfloor central heating is fitted throughout the house.
Although the property is not totally isolated it is very private and of the two neighbouring houses, one is rarely occupied, the other is lived in by a lady in her nineties.


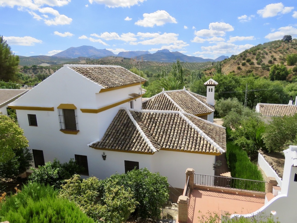
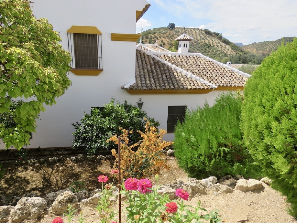
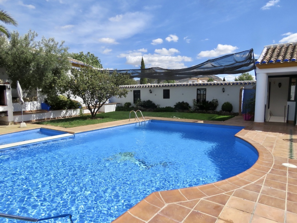
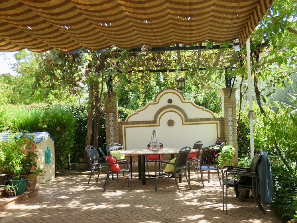
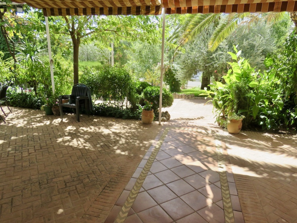
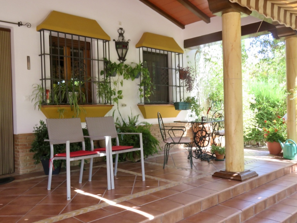
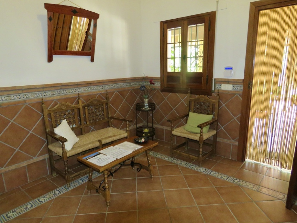
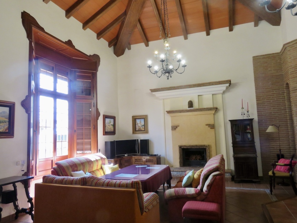
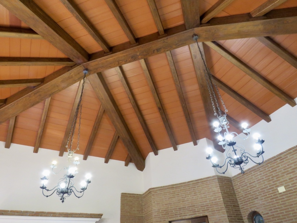
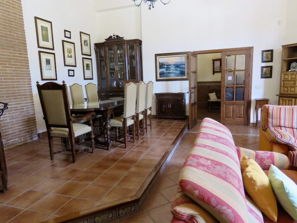
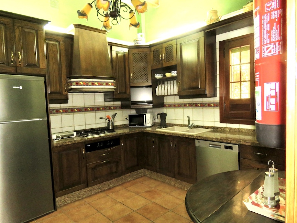
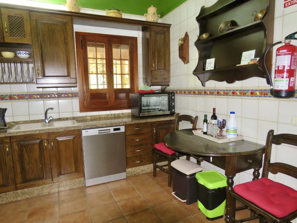
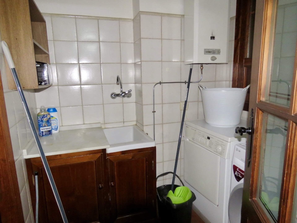
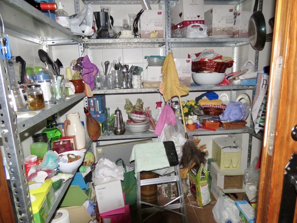
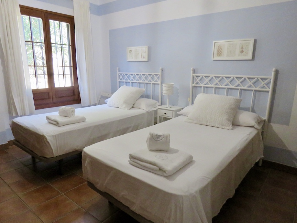
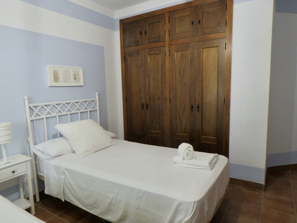
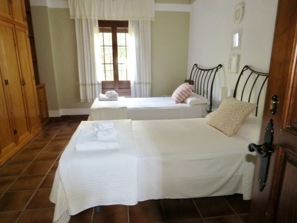
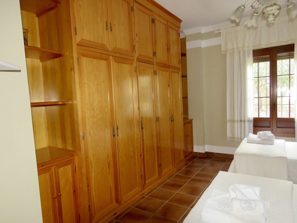
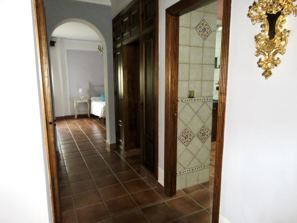
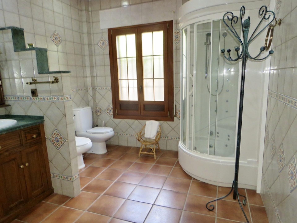
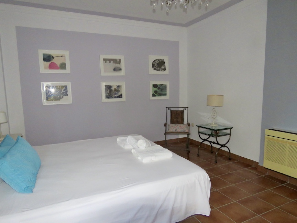
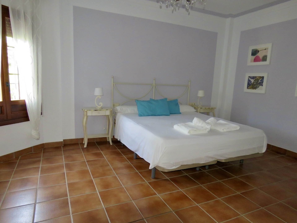
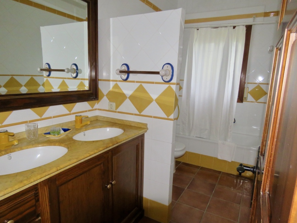
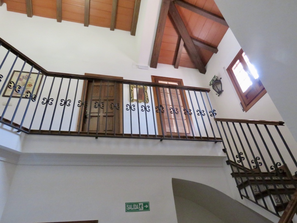
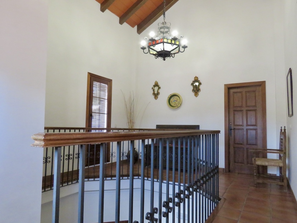
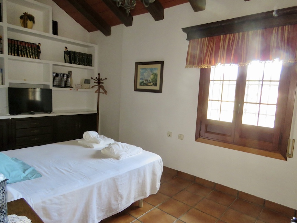
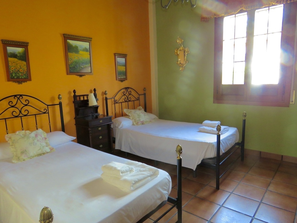
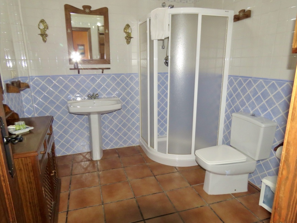
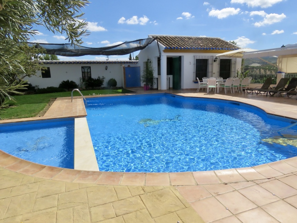
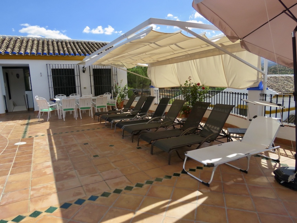
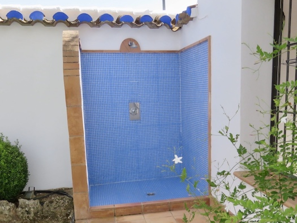
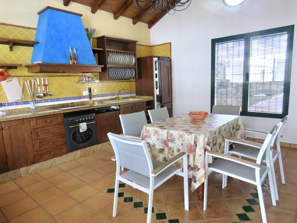
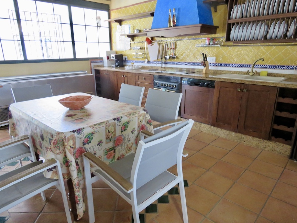
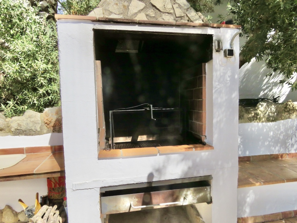
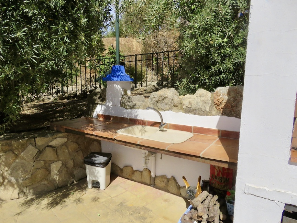
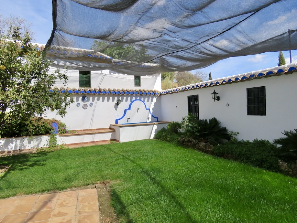
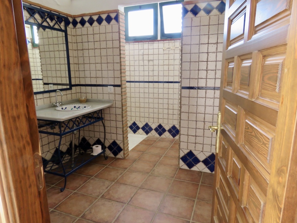
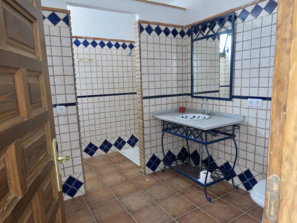
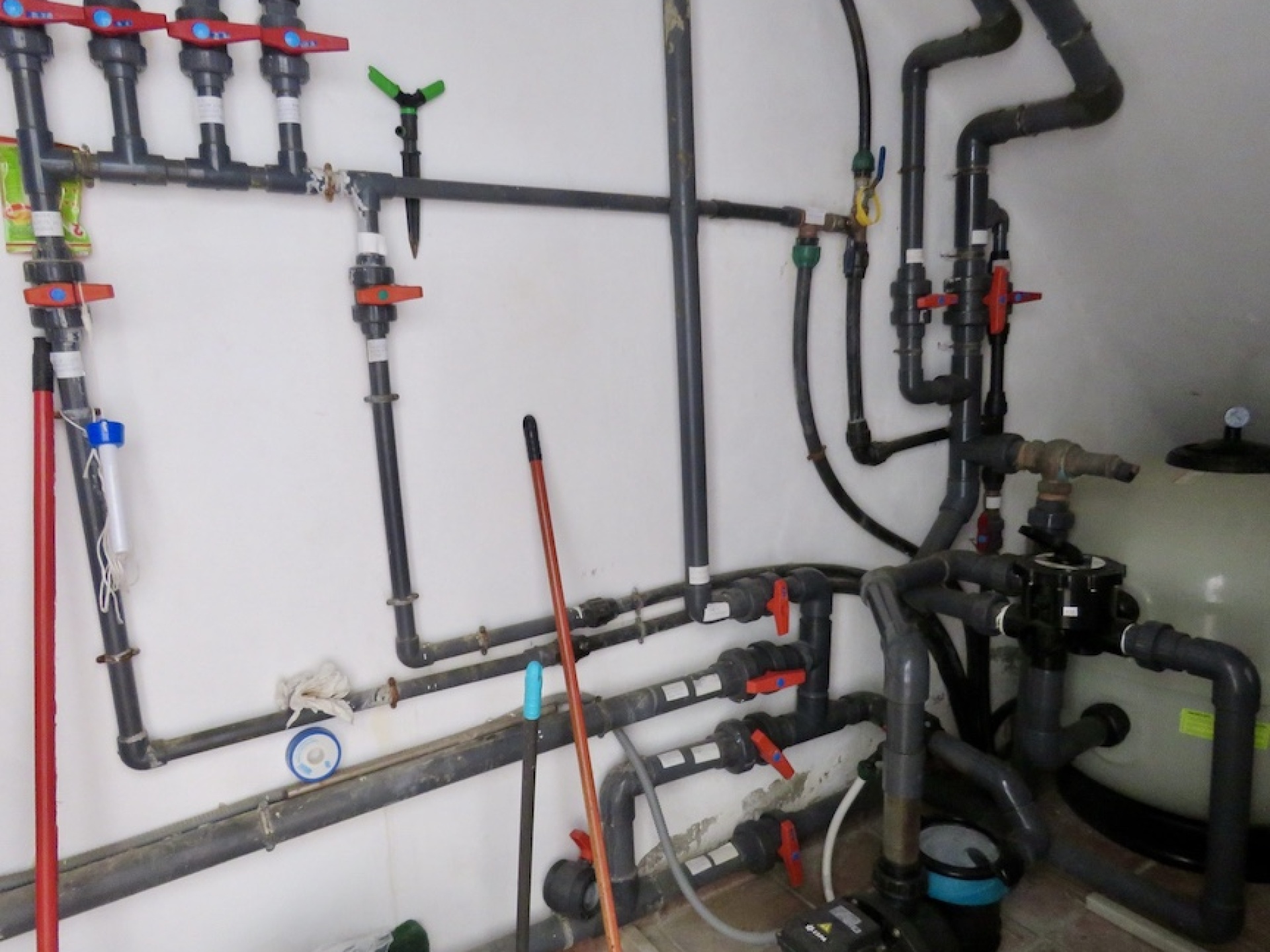
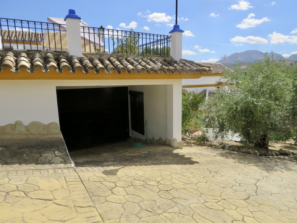
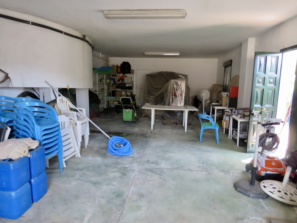
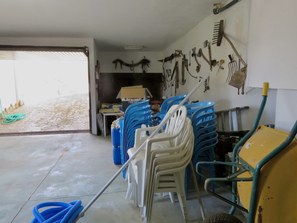
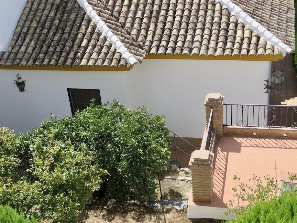
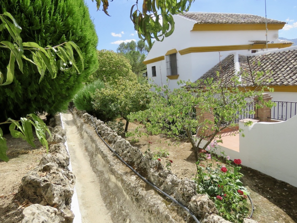
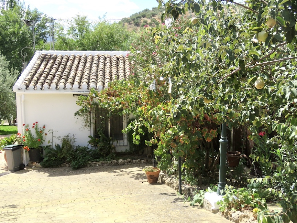
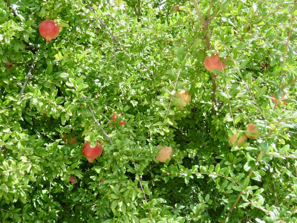
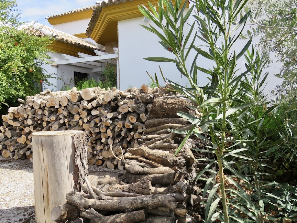
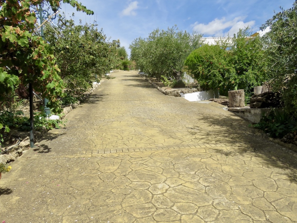
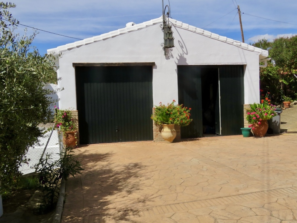
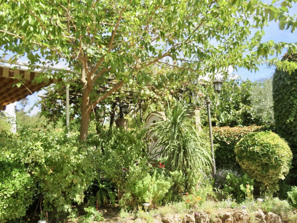
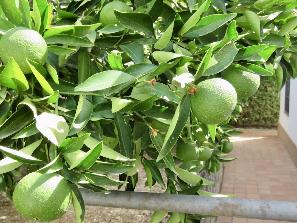
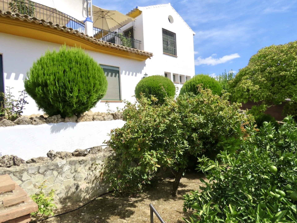
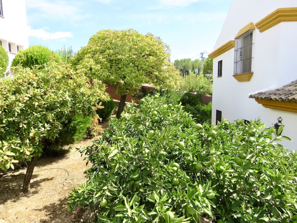
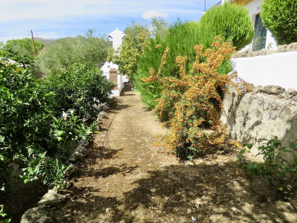
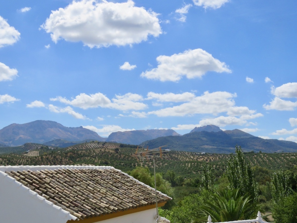
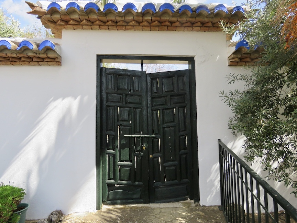
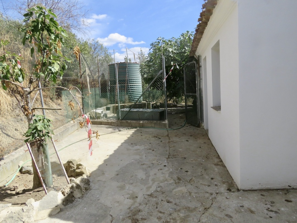
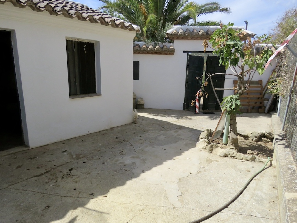
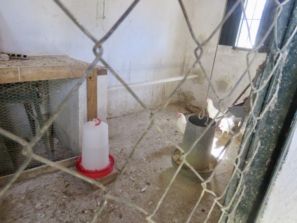



























































 6
6 5
5 470 m2
470 m2 2.000 m2
2.000 m2